Egremont self catering cottage sleeps 7
St Bees in Egremont
Village holiday cottage sleeping 7 people in 3 bedrooms with 2 bathrooms
ref.: FCH83836

Click ‘Location map’ to see the local activities & attractions.
Key features about this property...open the ‘Facilities list’ tab to see a full list
- WiFi
- Downstairs bedroom
- Downstairs bathroom
- Enclosed garden or patio






Located in the pretty coastal village of St Bees this property benefits from a choice of country pubs close by serving good food and local beer.
| Property type | Cottage |
| Average weekly price | £681 |
| Sleeps | 7 |
| Bedrooms | 3 |
| Bathrooms | 2 |
| Parking | 3 cars |
| Changeover | Saturday |
| Dogs | Sorry we don’t allow pets |
| Internet access | yes |
Full list of facilities at this property...
- WiFi
- Downstairs bedroom
- Downstairs bathroom
- Enclosed garden or patio
- Has a pub nearby
- Nearby shop
- Nearby beach
- Family friendly
- Towels included
Located in the pretty coastal village of St Bees this property benefits from a choice of country pubs close by serving good food and local beer. This picturesque village is the starting point of the Wainwrights Coast to Coast walk. The long sand and pebble beach has a lovely promenade and coffee shop where you can enjoy a swim go rock pooling with the kids or take an early morning walk. There is plenty to see and do in the immediate area but this is also a great base to explore more of Cumbria and the Lake District. There is a train station in St Bees so why not hop on board and explore thegreat Border City of Carlisle or go south and visit the famous La al Ratty for the day? There is a golf course in the village and links courses at Silloth and Seascale. This pretty well-equipped detached cottage is in a quiet residential courtyard. With lots of charm and character as you enter the property you will walk through the hallway and notice the smart oak flooring which runs throughout the cottage. The lounge is bright and welcoming with a feature sandstone fireplace and a wood burner-effect electric fire plus comfy sofas and a Smart TV; its a great space in which to relax and watch a movie after a day out exploring. There is a large family bathroom next door with a bath separate shower and WC. Further along the hallway you will find two bedrooms: one double and one single. At the end of the hallway is the stunning country kitchen with an island and bifold doors which open onto the enclosed patio. The kitchen and outdoor area are a great space to reminisce over breakfast or dinner and plan some holiday activities. There is a breakfast bar formal dining area electric oven and hob integrated microwave dishwasher and fridge/freezer. Off the kitchen there is a handy utility room with a washing machine and tumble dryer. Heading upstairs to the first floor you will find a cosy reading area at the top of the landing where you can get lost in a good book. The family bedroom is spacious with a king-size bed and twin beds. To complete the accommodation there is an en-suite shower room and WC. Heading outside there is a spacious enclosed patio that is accessed from the kitchen. This offers a quiet sunny spot to sit out on a summers evening or enjoy al fresco dining. There is private parking for up to three cars and a lockable shed on the patio where you can store bikes or sports equipment. Pubs shop and beach are all within walking distance. Need to know: 3 bedrooms 1 double, 1 single and 1 family room with king size and twin beds. 2 bathrooms 1 bathroom with bath, shower and WC, and en suite with shower and WC. Kitchen with electric hob and oven, integrated microwave, fridge, freezer and slimline dishwasher. Utility room with washing machine and tumble dryer. Smart TV in the lounge. Parking for up to 3 cars. Pubs, shop and beach all within walking distance.
Not sure if this is the cottage for you? Here’s some of the nearest properties also sleeping 7 guests... Search nearby
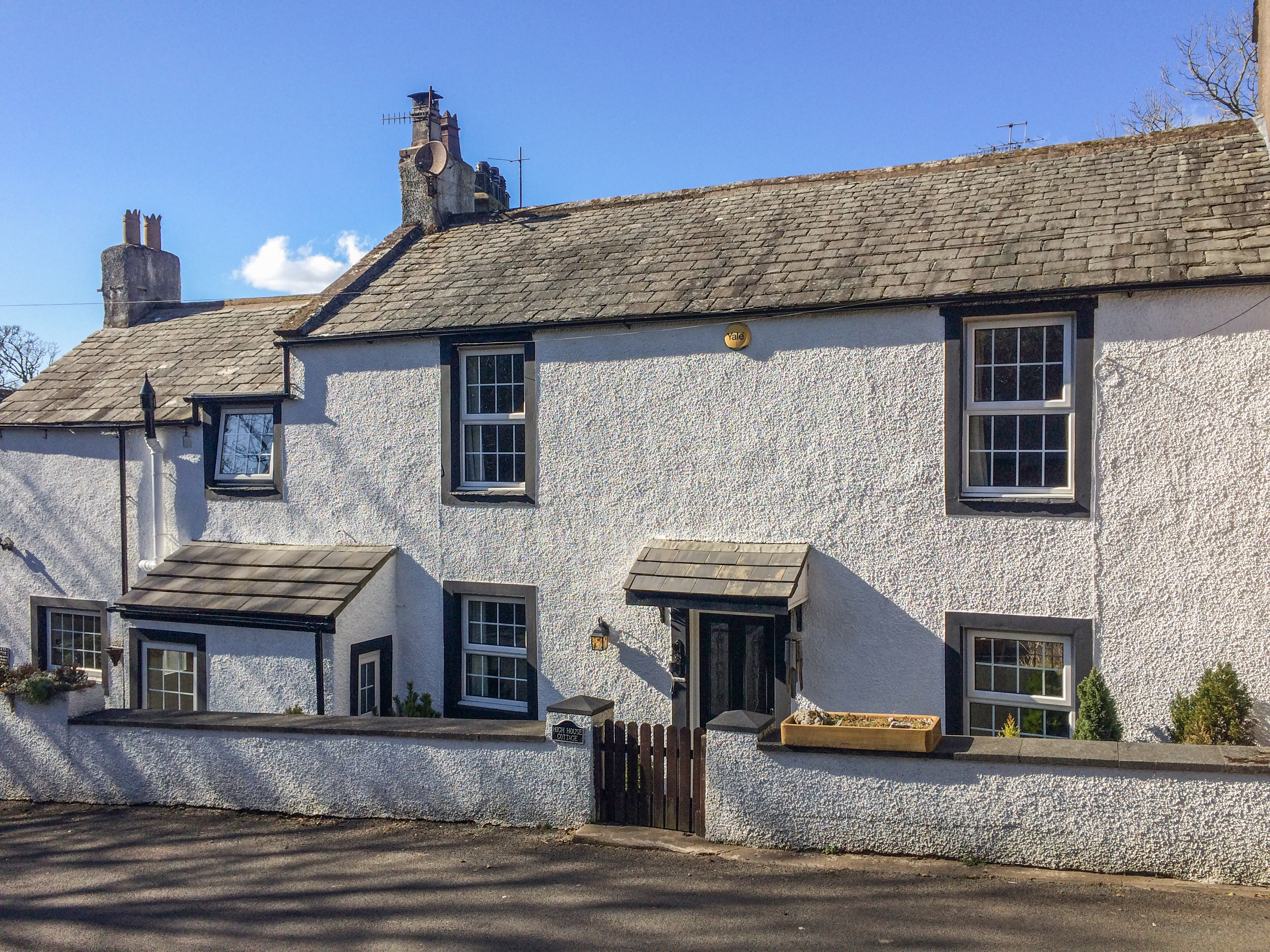
- 4 bedrooms
- Coastal by the sea
- 1 pet
- St Bees
- £487 - £2,171 /week
Four bedrooms: 1 x king-size double, 2 x twin (one zip/link can be super king-size double on request), 1 x single. Bathroom with freestanding bath, hand-held shower, separate shower, basin and WC. Ground floor basin and WC. Kitchen with woodburning stove. Dining room. Sitting room with electric fire.
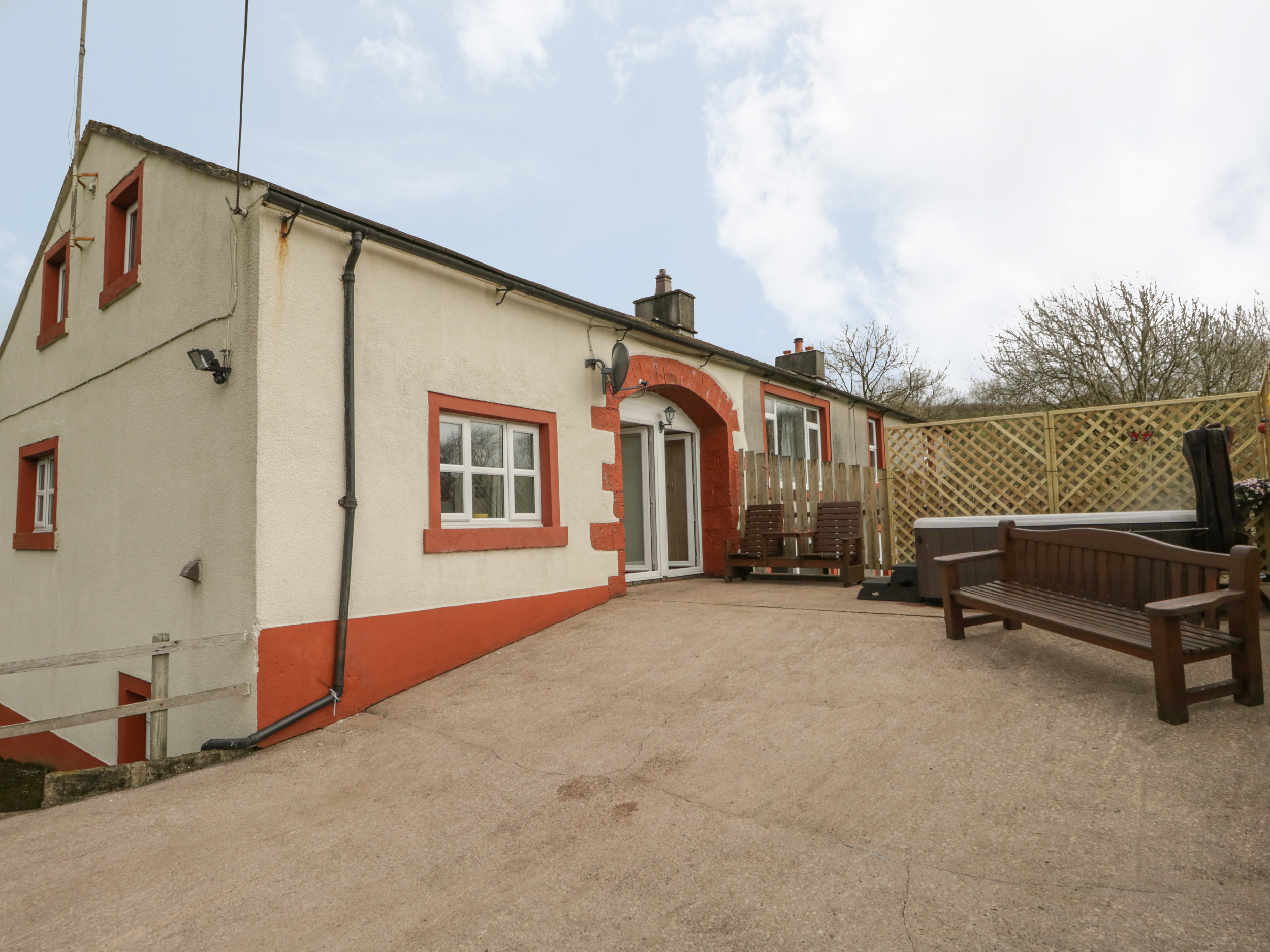
- 3 bedrooms
- Farm
- 1 pet
- Wellington
- £438 - £2,663 /week
Three super king-size double bedrooms (zip/link - can be made into twin beds by prior arrangement). Ground floor shower room with shower, basin and WC. Bathroom with bath, shower over, basin and WC. Open plan living area with kitchen, dining area and sitting area with sofa bed.
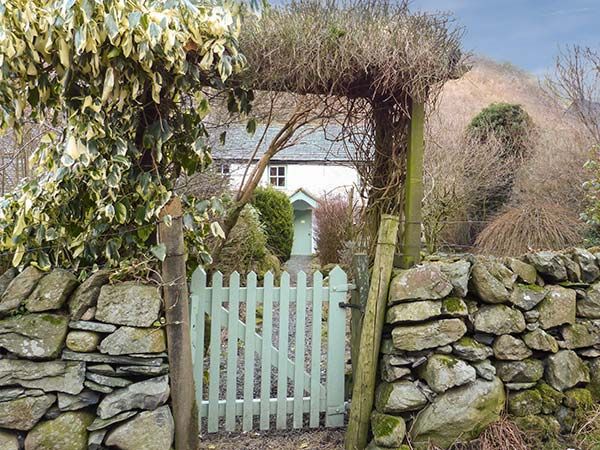
- 4 bedrooms
- Farm
- 1 pet
- Stonethwaite
- £439 - £2,958 /week
Four bedrooms: 1 x double with en-suite shower, basin and WC, 1 x double with basin, 1 x twin with basin, 1 x single. Shower room with shower, basin and WC. Basin and WC. Kitchen. Dining room. Sitting room with open fire.
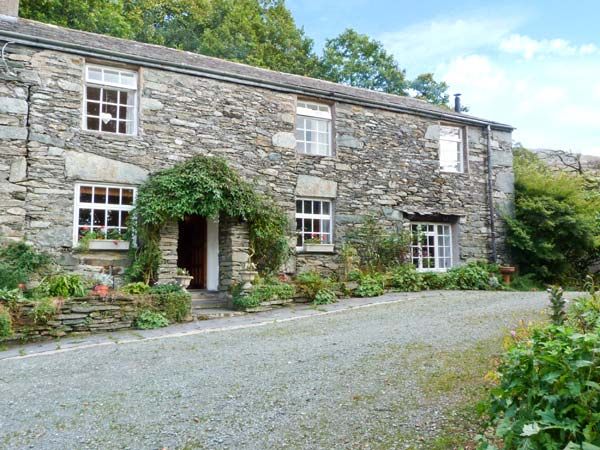
- 3 bedrooms
- Rural
- 1 pet
- Sellan
- £390 - £2,567 /week
Three bedrooms: 1 x double, 1 x twin, 1 x family room with 1 double and 1 single. Two bathrooms with bath, shower over, basin and WC. Basin and WC. Kitchen with dining area. Sitting room with woodburning stove.
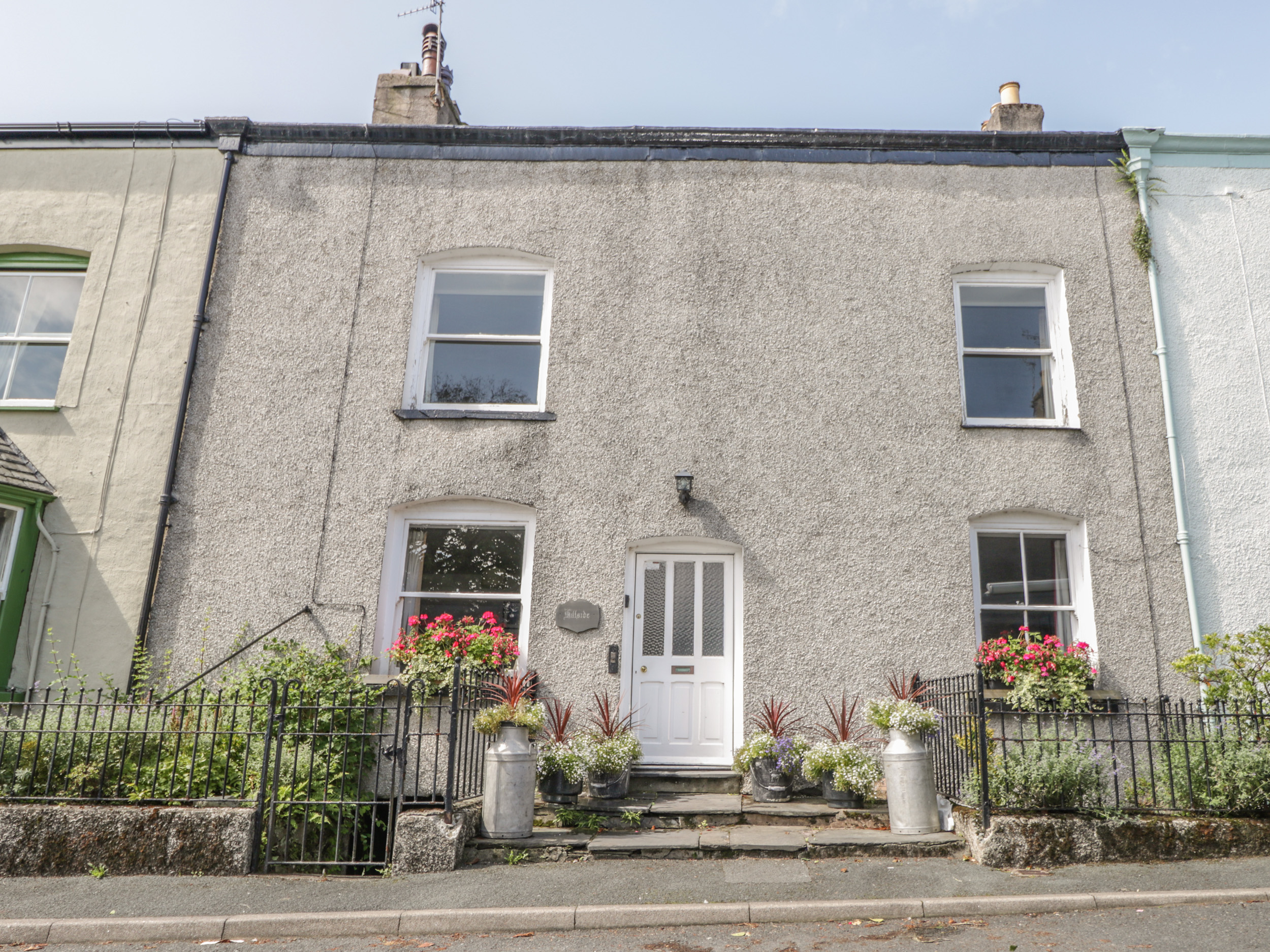
- 3 bedrooms
- 4 star
- 1 pet
- Ladies Riggs
- £388 - £2,645 /week
Three bedrooms: 1 x double with en-suite shower, basin and WC, 1 x twin, 1 x family room with 3 singles. Bathroom with roll-top bath, separate shower, basin and WC. Fitted kitchen. Dining room with open fire. Sitting room with open fire.
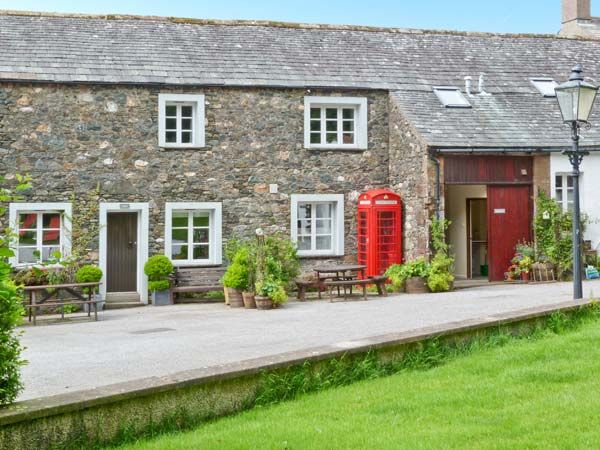
- 3 bedrooms
- Rural
- 1 pet
- Bassenthwaite
- £405 - £2,489 /week
Three bedrooms: 1 x double with en-suite bath, shower over, basin and WC, 1 x ground floor four poster double, 1 x ground floor family room with 3 singles. Ground floor shower room with shower, basin and WC. First floor open plan living area with kitchen, dining area and sitting area with living flame electric fire. Utility. Shared games room with pool table, table tennis and table football.
